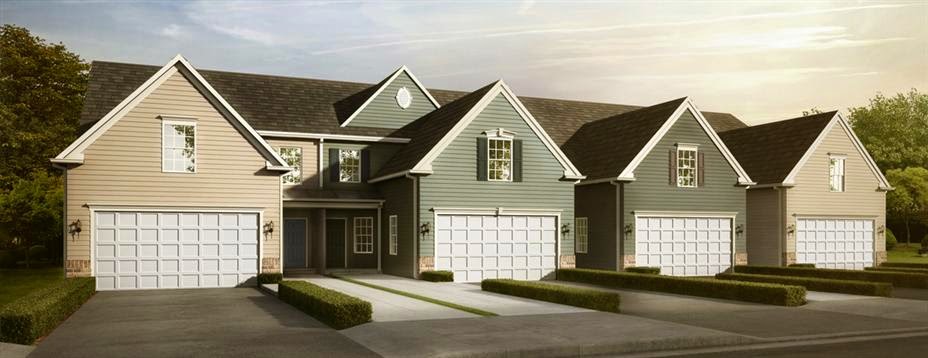If we buy ceiling fans, will you install them? No. They are pretty adamant about this.
Can you move the garage light switch inside the house? Sure. He explained they simply flip the switch box.
Add outlet in tray ceiling? Sure. $75 fee.
Exterior colors? Silver mist siding, maroon shutters, and black, leaded glass front door. This is planned per community (HOA guidelines).
Will garage have a window? Yes, plus garage door will have windows as well.
Can we get a beveled edge on the Formica? Not sure. Will check and get back to us.
Mike seemed pretty knowledgeable. However, he did inform us that this is one of his first builds with Ryan Homes since he left a few years ago and recently came back. He told us he would contact us every Friday with updates on the building process. We told him we would probably be stopping by verrrrrrry often since we live 5 minutes away. He said that was fine as long as we are with him or Jenny.
All of the people we have encountered so far with Ryan Homes have been wonderful! I'm so excited to finally start the building process!
Now to the bad. Still no word from NVR. We have contacted our LO several times since before Christmas and have not had a reply. It has been over 30 days and it's strange to start the building process without our loan secured. Our SR said she contacted her manager and he contacted NVR. He told her there is are no "red flags" so we should be fine. I just wish someone would give us an OFFICIAL OK. Oh well. The waiting game continues....






